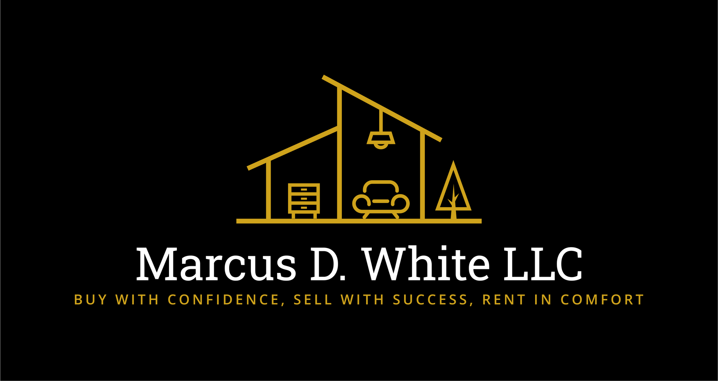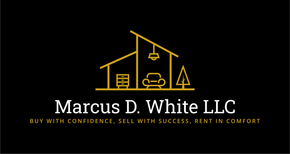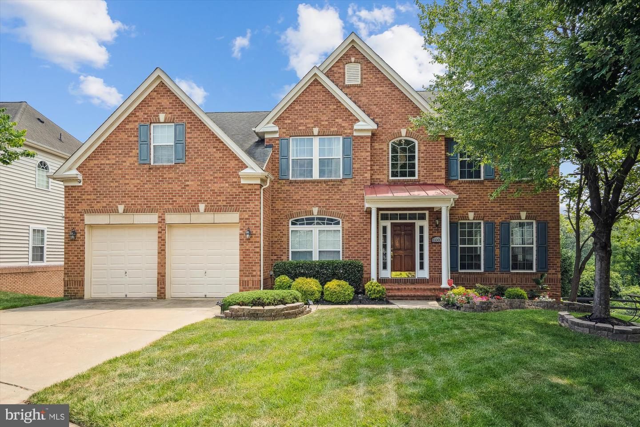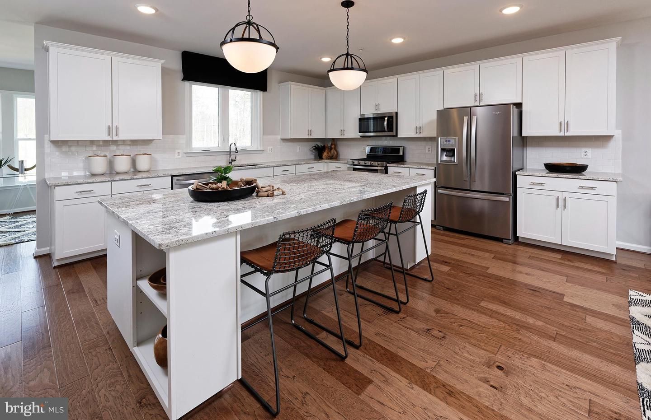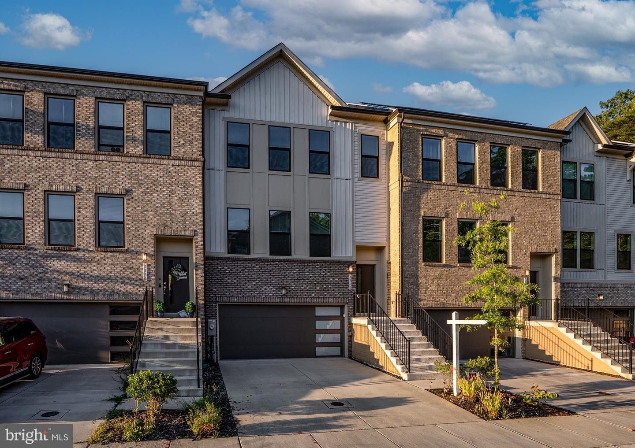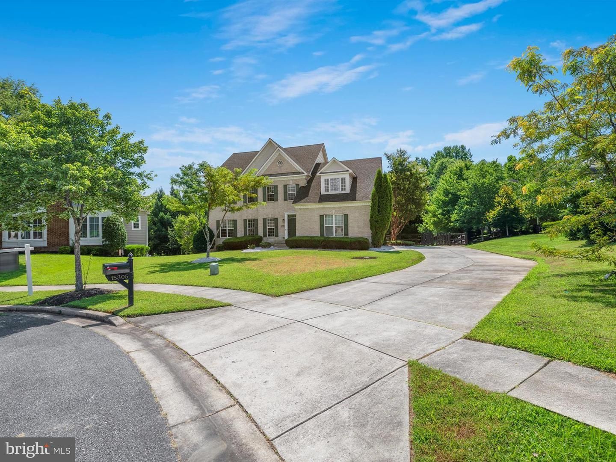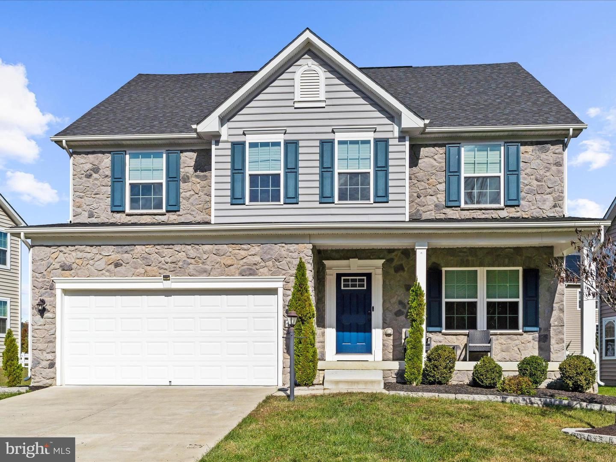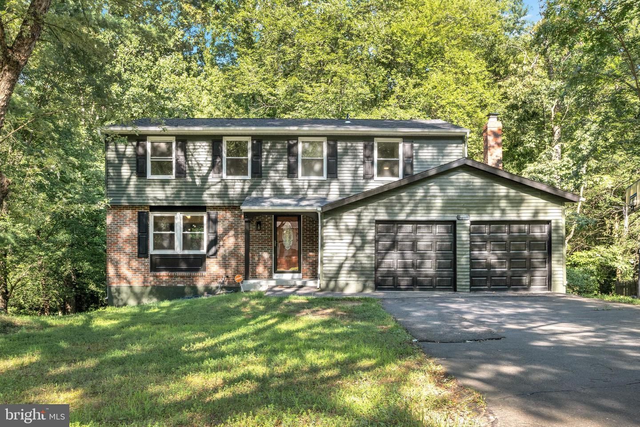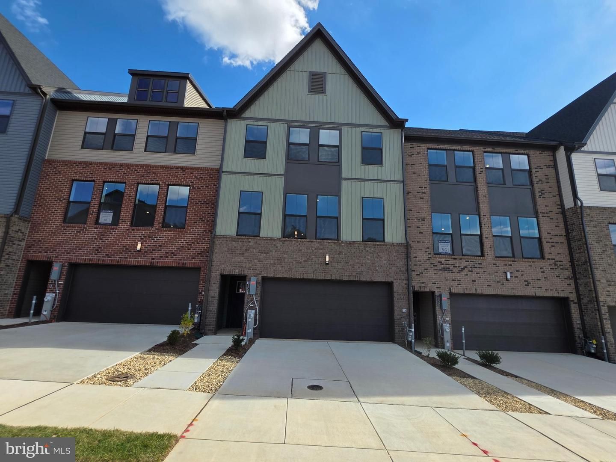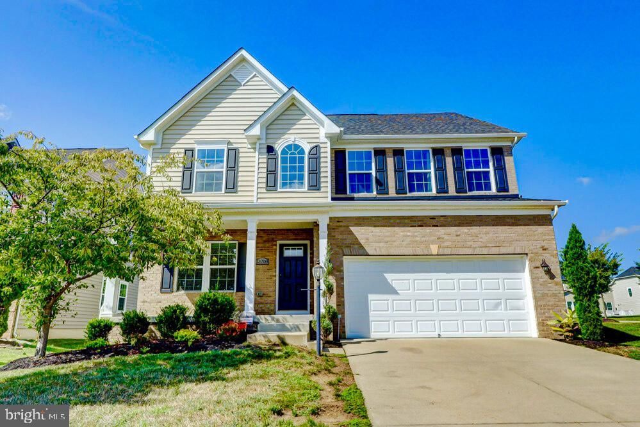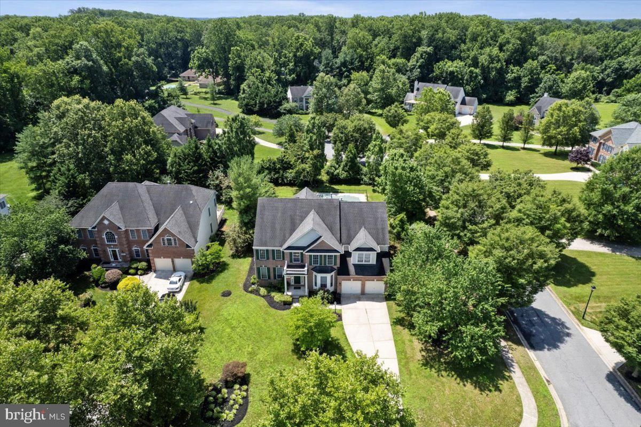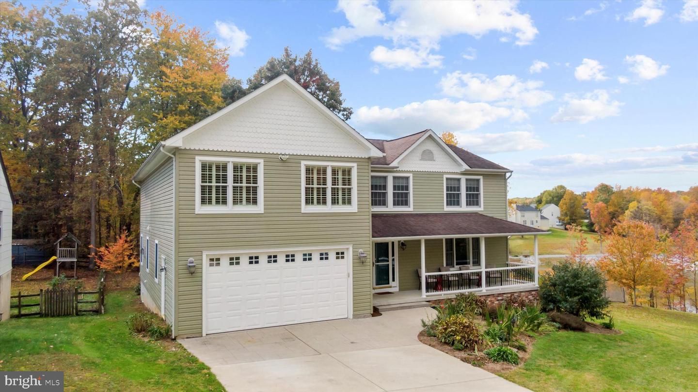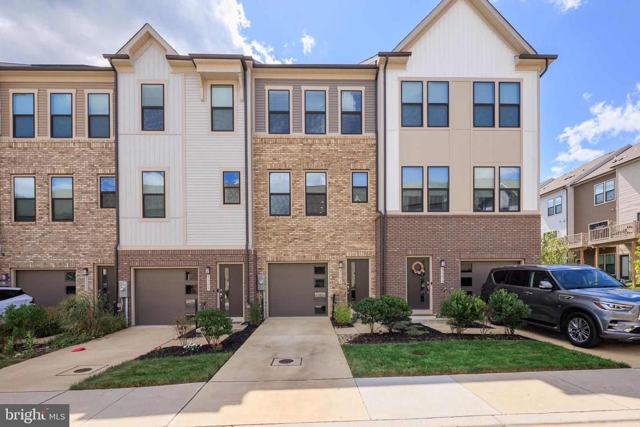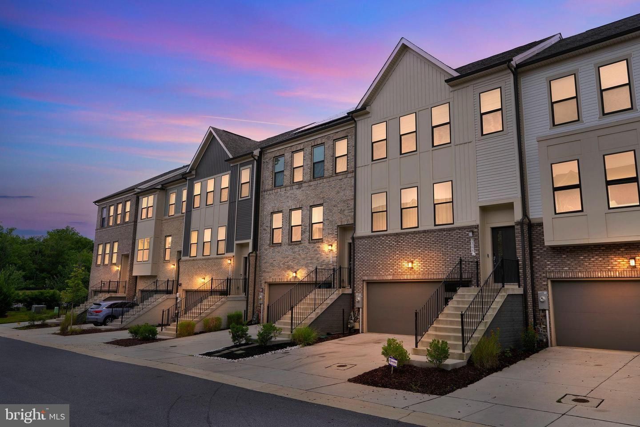Luxury Properties
FIND YOUR DREAM PROPERTY
ASK OUR AGENTS
Fill in the form below and one of our agents will contact you soon
We will get back to you as soon as possible
Please try again later
TOP LISTINGS
Over 5300 Square Feet of Living Space
15503 Humberside
Upper Marloboro, Md. 20774
Mortgage Rates Hit a 3-Year Low - The time to buy is NOW. Must See! Quick settlement possible at this exceptional property nestled in the amenity-rich Beech Tree. You can be settled in your new home in time for the Holidays! Freshly updated, this chic home has over 5300 sq ft of living space. Tucked away on a cul-de-sac, with no cut-through traffic, this is NOT your average Beech Tree home. The dramatic two-story foyer sets the tone, complemented by elegant built-ins at the main level office, a coffered ceiling in the formal living room, and a spacious formal dining room. Fresh paint and refinished hardwood floors add warmth and style, leading to the updated kitchen and morning room. The dramatic family room has cathedral ceilings, a stunning floor-to-ceiling brick gas fireplace, and a second staircase for added convenience. The upper level offers four spacious bedrooms, including a luxurious primary retreat with a sitting room, spa-inspired bath, soaking tub, and walk-in closet. The walkout lower-level impresses with a full bar, rec room, media room, plenty of family space, a 5th guest bedroom, and a full bath with an amazing steam shower. Enjoy seasonal golf course and lake views from the rear deck and patio -with a fully fenced rear yard - perfect for outdoor entertaining or unforgettable gatherings. Minutes to commuter routes, Joint Base Andrews, National Harbor, and NOVA.
List Price: $799,900
3 Bed, 2 Full /2 Half Bathroom Watershed Town Home
1122 Crested Wood Drive
Laurel, MD. 20724
This Isleton features 2354 sf of living space. The main level features a rear kitchen layout with upgraded cabinets, quartz counters, and an adjacent sunroom. Beautiful LVP flooring ties the Kitchen, Cafe, and Gathering room together. The Owner's Bedroom offers a WIC and en suite Bath with a Luxury shower. The secondary bedrooms offer generous space/closets. Laundry is on the bedroom level for convenience. Watershed is an amenity-rich community close to BW Pkwy, Rt 32, Rt 1
List Price: $692,650
4 bedrooms & 3.5 bathrooms Townhome in Watershed
3248 Watershed Blvd.
Laurel, MD. 20724
Welcome to your dream home in Watershed, Laurel's premier master-planned community bordering the scenic Patuxent Wildlife Refuge. This nearly new Isleton model offers 4 spacious bedrooms, 3.5 baths, and a private rooftop terrace-perfect for entertaining or enjoying peaceful evenings under the stars. Inside, you'll find a modern, open-concept design with costly upgrades and finishes already completed, so you can move in and start living without the hassle. The dining and living spaces flow seamlessly into the rear gourmet kitchen, while oversized windows bring in an abundance of natural light. Highlights include: -Assumable 5% VA loan. A rare and valuable opportunity! -High-end finishes and upgrades throughout -2 walk in smart spas -2 outdoor living spaces including an Expansive rooftop terrace for gatherings, relaxation, or taking in the view -4 bedrooms & 3.5 baths with plenty of space for family, guests, or a home office 1Finished and upgraded garage with an epoxy floor, EV charger, and finished walls As part of the Watershed community, youll enjoy access to incredible amenities plus the natural beauty of 13,000 acres of preserved parkland right outside your door. Whether hiking, biking, or exploring, this location offers the perfect balance of outdoor adventure and modern convenience. Community Highlights: -The Refuge Clubhouse offers a yoga studio, fitness center, co-working lounge, and event spaces. -Fiber network for fast, reliable internet-perfect for today's connected lifestyle. -Minutes from Fort Meade, NSA, the National Business Park, and major commuter routes (BW Parkway & Patuxent Freeway). -Nearby recreation at Eisenhower Golf Course, Renditions Golf Course, and the Maryland City at Russett Library. Dont miss this opportunity to own a spacious, stylish home!
List Price: $690,000
Located in the BeechTree Golf Course Community
15305 Torcross Way
Upper Marlboro, Md. 20774
New Price Reduction. Get it before it's gone. Welcome to this stunning Mid-Atlantic-built home, perfectly positioned on one of the largest lots in the sought-after BeechTree Golf Course community. Brimming with natural light and elegant finishes, this home offers the ideal blend of luxury and comfort. The main level showcases gleaming real hardwood floors (except the kitchen), formal living and dining rooms, a large center island with space for seating, and a sunlit morning room-perfect for everyday living and entertaining. The dramatic two-story family room features a gas fireplace and a charming catwalk, creating a striking focal point. A dedicated office and spacious laundry room add convenience. Upstairs, the expansive primary suite includes a sitting area, a walk-in closet, and hardwood floors. All secondary bedrooms offer walk-in closets as well. The beautifully finished basement boasts luxury vinyl plank flooring, a full bath, and a flexible space ideal for a gym, rec room, or guest suite-plus abundant storage. Enjoy outdoor living on over a third of an acre, on the custom patio with seating wall, and relish the peaceful privacy of a fenced yard backing directly to the golf course. This exceptional home delivers space, style, and a premier location-don't miss it!
List Price: $899,999
Meticulously maintained home
4210 Manor Field Drive
Bowie, Md. 20720
Step inside this beautifully appointed and meticulously maintained home, where thoughtful design meets everyday comfort. Discover a gourmet kitchen tailored for the culinary enthusiast, seamlessly connected to a bright and airy breakfast nook that fills the space with natural light. A partially finished basement offers an ideal recreation area, while the unfinished portion is already roughed in for a full bath-presenting a fantastic opportunity to add value and build equity in your new home. Generously sized bedrooms and a spacious great room offer both style and comfort. The lower level features a flexible entertainment area and a dedicated home office-perfect for today's remote professionals. Upstairs, a cozy loft serves as a second family room, ideal for movie nights, a play space, or a quiet retreat. Blending luxury with convenience, this exceptional home is perfectly situated just minutes from the 495 Beltway and 295 corridor, placing Washington D.C., Annapolis, National Harbor, and Old Town Alexandria all within a quick 20-minute drive. Construction is ongoing for the NEW Elementary School coming in 2027!
List Price: $775,000
3% FHA assumable mortgage
6601 Homestake Drive
Bowie, MD. 20720
Welcome to 6601 Homestake Dr S, Bowie, MD! Opportunity of a Lifetime, assume this FHA assumable mortgage at a whopping 3%!!!!!! This stunning home offers 5 spacious bedrooms, 3 full baths, and a main-level powder room, thoughtfully designed for both comfort and function. The heart of the home is a custom kitchen, perfect for cooking and entertaining, while the primary suite features its own ensuite bath for a private retreat. A convenient mudroom off the garage adds everyday practicality, and the home's open, seamless flow makes it ideal for modern living. Prime Bowie Location - Everything at Your Fingertips! Living here means enjoying the best of suburban comfort with quick access to city conveniences: Minutes from Bowie Town Center - shopping, dining, entertainment, and more Close to Allen Pond Park - walking trails, playgrounds, sports courts, and a lake for year-round fun Easy access to Route 50, Route 301, and I-495, making commutes to DC, Annapolis, and Baltimore a breeze Nearby golf courses, community centers, and recreation facilities for an active lifestyle Surrounded by great schools, local restaurants, and everyday conveniences With its spacious design, updated features, and unbeatable location, this home has everything you need to live, work, and play in comfort. Come see for yourself and fall in love with all that 6601 Homestake Dr S has to offer!
Listing Price: $599,999
Active Adult 55 + Community with Custom Elevator, (30 Day Settlement Available)
1354 Crested Wood Drive
Laurel. Md. 20724
CLICK ON THE VIRTUAL TOUR TO VIEW A FULL 12+ MINUTE YOUTUBE VIRTUAL TOUR OF THIS QUICK MOVE IN HOME IN WATERSHED - This is a DISCOUNTED IMMEDIATE QUICK MOVE-IN HOME (30 Day Settlement Available) with Custom Elevator, Active Adult 55 + Community: Stop by this amazing community and tour it in person with your on site sales representative from the builder or contact the agent to schedule your own private tour of this amazing luxury town home featuring 3 finished levels all with elevator access and comes with the Everything's Included designer package including wide plank flooring at entry and main living levels, upgraded molding package, finished rec room, upgraded railings with wrought iron balusters, LED lighting in the kitchen, family / great room, rec room and owners suite. Ceiling fan pre-wires included in the family /great room, owner's suite, all secondary and optional bedrooms. Fully upgraded kitchen with 42â? and 36â? staggered height soft close cabinets with crown molding, granite counters, subway tile backsplash, stainless steel appliance package, and more. Upgraded baths with elevated 34â? granite-topped vanities, elongated toilets, dual sinks in the owner's suite, and ceramic tile in all full baths. Included in this home is a deck off the kitchen and a lower-level bath, and more. Community features include: Maintenance of common grounds, snow removal from streets, Hammock Garden & Library, the Refuge Clubhouse, Fitness Center & Yoga Studio, 2 community pools, The Dell Amphitheater & Pavilion, Community Walking and Biking Trails, Dog Parks, Gaming & Patio Areas, Firepits, Grass Cutting and Seasonal Garden bed Maintenance and more! Hours Monday 2PM- 6PM , Thursday - Sunday 10AM - 6PM and closed on Tuesday and Wednesday.
List Price: $599,990
3-bedroom, 3.5-bathrooms Cul-De-Sac Corner Lot
13708 Camelot Field Ct.
Bowie, Md. 20720
Welcome to 13708 Camelot Field Court. This 3-bedroom, 3.5-bathroom single-family home is in the heart of Bowie. It is located on a cul-de-sac corner lot in the premier Fairwood Community. This immaculately kept home is an experience in modern luxury. The main level features beautiful bamboo flooring, a home office enveloped with French doors, a formal dining room, and an open concept living area that flows through the family room. The gourmet kitchen has custom cabinetry, newer stainless steel appliances like the induction cooktop, SMART technology double ovens, dishwasher, and microwave. It is anchored around an oversized granite-top kitchen island. The sunroom is accented with beautiful windows, natural light, French entry doors, and is the perfect place for dining and gatherings. The upper level of the home includes 3 well-appointed bedrooms, 2 bathrooms, and an open loft floor plan perfect for a lounge area, playroom, or an additional bedroom space. There is also the convenience of an upstairs laundry room. The primary bedroom suite is spacious, filled with natural light, features 2 walk-in closets and an en-suite bathroom with a luxurious soaking tub, walk-in shower, and dual vanity. The lower level is complete with a finished basement that includes new flooring, a spacious den, a full bathroom, endless options to expand for a fitness studio, an in-home theatre, and more. The outdoor living space is perfect for relaxing, entertaining, and is complete with private parking, a 2-car garage with SMART technology, gorgeous views of the neighboring parkland, and a Hydrawise irrigation system. The home also features an Ethernet network system. The picturesque Fairwood Community includes walking and biking trails, playgrounds, and a community clubhouse with a swimming pool and tennis courts. The walkable neighborhood was built around a retail center that includes shopping, dining, grocery, fitness, and health centers, and more. Conveniently located near Route 50 and the Capital Beltway for access to points throughout the DC, MD, and VA areas.
List Price: $739,000
Price Reduced to $875,000 - Motivated Seller!
12401 Annes Prospect Drive
Bowie, Md. 20720
Welcome to 12401 Annes Prospect Dr, Bowie, MD - a stunning 4-bedroom, 3.5-bath Colonial in the highly desirable Fairwood community. Set on a premium corner lot, this home offers over 5,000 sq. ft. of living space, perfect for both everyday living and entertaining. Grand Entrance: Two-story foyer with beautiful hardwood floors and natural light. Gourmet Kitchen: Expansive island, double ovens, and breakfast nook flowing into a spacious family room with gas fireplace. Owners Retreat: Sitting area, two walk-in closets, and spa-like bath. Outdoor Oasis: Fenced yard with a deck, patio, and private in-ground pool. Endless Potential: Unfinished basement ready for your custom touch. Enjoy the resort-style Fairwood lifestyle, featuring a clubhouse, tennis courts, walking trails, and playgrounds.
List Price: $875,000
Over 4600 square feet
8424 Spruill Drive
Bowie, Md. 20720
Welcome to 8424 Spruill Drive. This home offers over 4600 square feet of beautiful living space at the end of a cul-de-sac adjacent to a pond with beautiful views year-round! You will be greeted with a large front porch. This home offers great views and lots of natural light! The large eat-in chef's kitchen is open to the great room with a gas fireplace and plenty of space to spread out!. You have access to the private deck from the great room, kitchen, and the all-season sunroom. 8424 Spruill Dr. also has a large formal dining room, great for entertaining and family gatherings (just in time for the holidays)! You will find a finished basement with a game room, a full bathroom that includes a hookup for a washer & dryer. The basement also offers a workshop, wine cellar/storage, and a large storage area with a walkout to the back yard! This home boasts two primary suites and two guest bedrooms. The main primary suite offers 900 square feet of space with plantation shutters, vaulted ceiling & skylights. As you move into the primary en suite, you will find a custom walk-in shower, a large jetted tub, heated floors, and a beautiful double vanity! The primary walk-in closet is customized with plenty of storage. Off the master closet, you will find a secret space that can be used as a dressing room, an office, or anything you can think of! The second primary bedroom offers plenty of closet space and a beautiful en suite that offers a walk-in shower with a marble finish and includes a rainfall shower head and wall jets! The home also offers two laundry rooms, one on the top floor with a washer & dryer, and one in the basement with a washer dryer hookup in the full bathroom. The yard is beautifully landscaped and sits next to a 1-acre pond! Don't miss the opportunity to own this gorgeous home convenient to shopping & Restaurants. MARC train, Washington DC, Baltimore, and Annapolis! 8424 Spruill Drive is ready and waiting for you!!
List Price: $740,000
3 Bedrooms, 3.5 Bathrooms with World Class Amenities
3393 Cormorant Drive
Laurel, Md. 220724
This is a fantastic opportunity!!! 3393 Cormorant Circle truly presents as a meticulously maintained, like-new townhome... The upgraded flooring, appliances (including the new gas stove), and kitchen/bath details are definitely appealing. The open-concept living on the second level, complete with a large deck and a kitchen with a spacious island, sounds perfect for entertaining or daily living. The layout with a primary suite and secondary suite on the upper level, and a third bedroom with its own full bath on the entry level, offers great flexibility for privacy or a home office. The world-class amenities of the Watershed community, including the clubhouse, fitness center, outdoor pool, trails, parks, and playgrounds, are a huge bonus, especially with the convenient proximity to major travel routes, shopping, dining, and entertainment. This sounds like an excellent property that offers all the benefits of a new home without the wait!
List Price: $499,999
4 Bedroom, 2 Full & 2 Half Bathrooms Watershed Townhome
3344 Pitch Pine Drive
Laurel, Md. 20724
Skip the wait and the premium-this upgraded Isleton model townhome offers over 2,300 square feet of stylish living without the $100K new build markup. Thoughtfully designed and built in 2021 by Pulte Homes, this home features a spacious open-concept layout with a gourmet rear kitchen-complete with 42" white cabinetry, a sleek quartz island with custom glass pendant lighting, and a full suite of KitchenAid stainless steel appliances, including a five-burner gas cooktop and range hood. A matte black glass subway tile backsplash and three large windows over the sink add both elegance and natural light. Custom built-in shelving in the pantry offers an organized solution for your kitchen. Step outside to your oversized 20x10 composite deck, perfect for evening gatherings or quiet morning coffee. Inside, luxury vinyl plank flooring spans the main and lower levels, providing warmth, durability, and style. The entry-level offers a versatile recreation space with a half bath-ideal for game nights, a home gym, or additional living space-plus interior access to the two-car garage. Upstairs, you'll find three generously sized bedrooms and two full bathrooms, including a stunning primary suite with a walk-in closet, custom built-in shelving, dual vanities, and a spa-style shower featuring floor-to-ceiling tile and dual shower heads. There's even a versatile closet currently configured as a home office or reading nook. All of this is located in Watershed, one of Laurel's most sought-after communities, where resort-style amenities include a pool, fitness center, clubhouse, trails, dog parks, coworking spaces, and more-with future plans for retail and entertainment. Easy access to Fort Meade, BW Parkway, Route 32, and Odenton MARC makes commuting a breeze.
List Price: $640,000
AGENTS YOU CAN TRUST
We specialize in finding the perfect luxury homes for our clients. We treat every purchase with the respect it deserves, ensuring that the price negotiated is fair for all parties.
Trust our agents to find the best home for you and your family, one that meets all your needs and dreams. Our job is to make your dream come true.
850
Premium homes
for sale
57
Homes sold in the
past 30 days
21
Years of
experience
2
Agents at
your service
OUR CLIENTS SAY

“I wanted to sell quickly and at a good price. In just a few weeks, I got the price I wanted.”
Lillian Smith

“Marcus handled my purchase with great professionalism. It was a pleasure working with him and his team”
John Donn

“Marcus did a great job helping me find exactly what I was looking for in a home. Organized, knowledgeable, and friendly.”
Anthony Scotsman
